10 POPE ALEXANDER STREET
A stunning 16th-century 3-bedroom house of character situated in the heart of medieval Birgu
XXX,XXX EUR
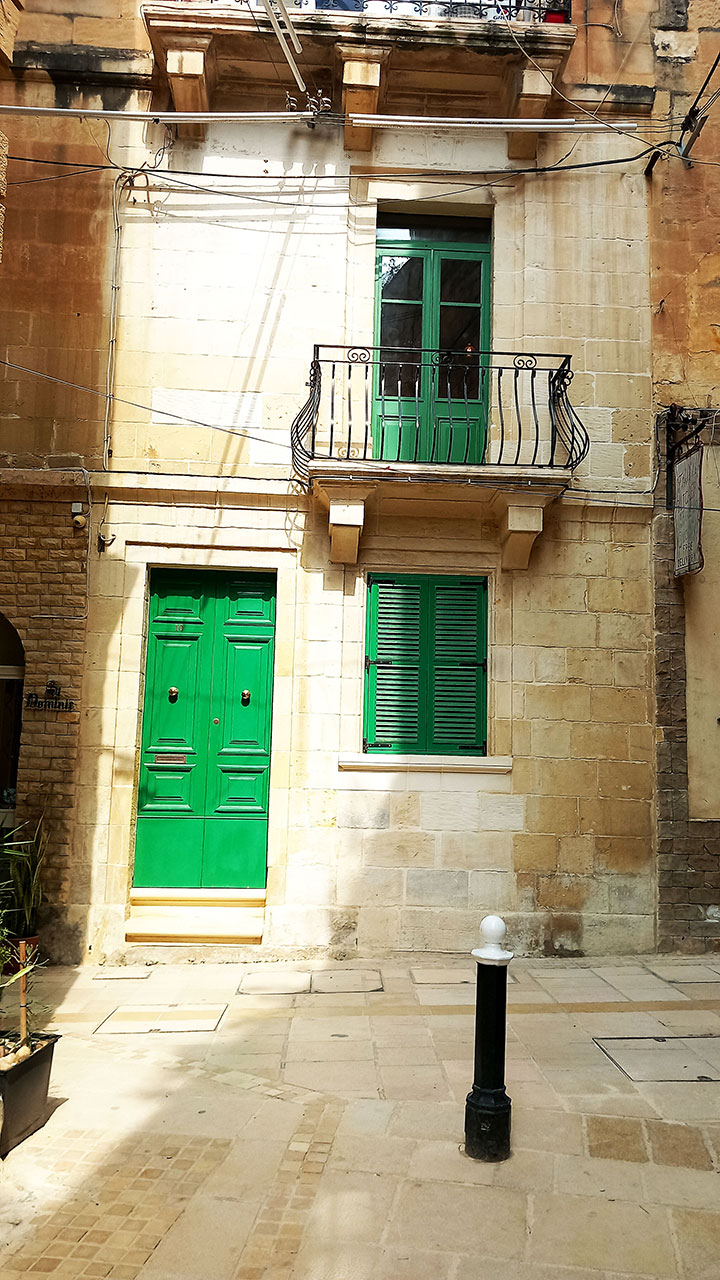
- Freehold
- -
- 130 SQM
- -
- 3 Bedrooms
- -
- Urban Conservation Area
- -
- Part-Converted
- -
- Exclusive Roof
- -
- Private Courtyard
- -
- Street-View Balcony
This part-converted property is bursting with character, showcasing high ceilings, beautiful wooden beams, and quirky original features throughout.
Enjoy Maltese sunsets from the balcony, al fresco dining in the spacious courtyard, and distant sea views from the exclusive rooftop.
Family Home or AirBNB Investment

Large 130sqm property with designs in place to convert into 3 self-contained apartments. Perfect for either a family home or lucrative AirBNB investment returning over €5000 per month in this cultural tourist hotspot.
Ground Floor
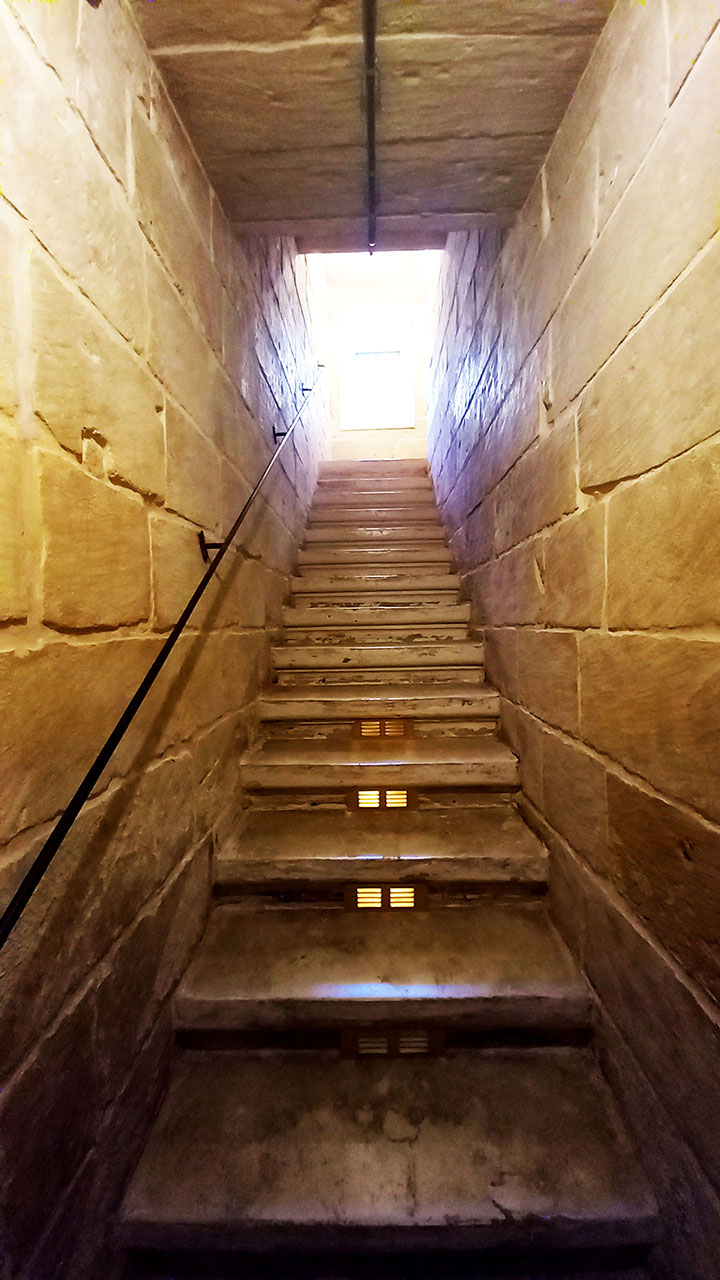
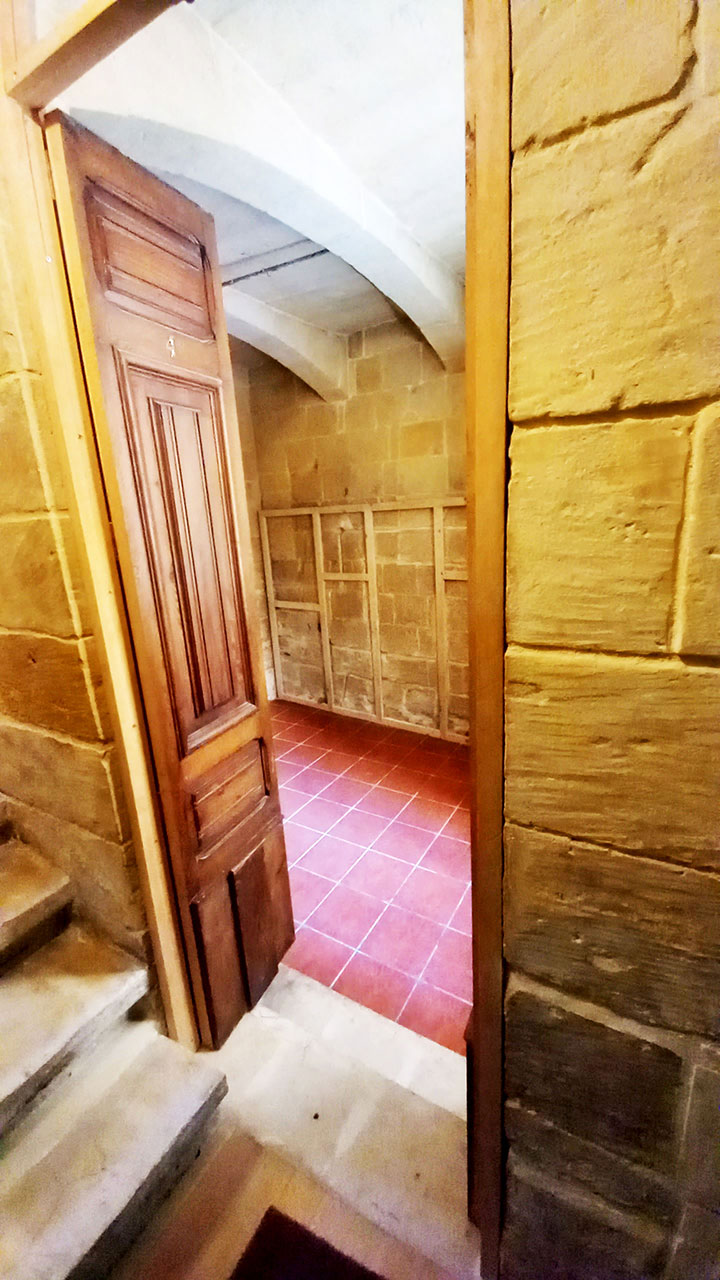
Enter the property from a quiet stone-paved street. A door to the right takes you to apartment 1 and a staircase leads to the first floor.
Apartment 1
This part-converted space includes an en-suite shower room, kitchenette, lounge, and bedroom.
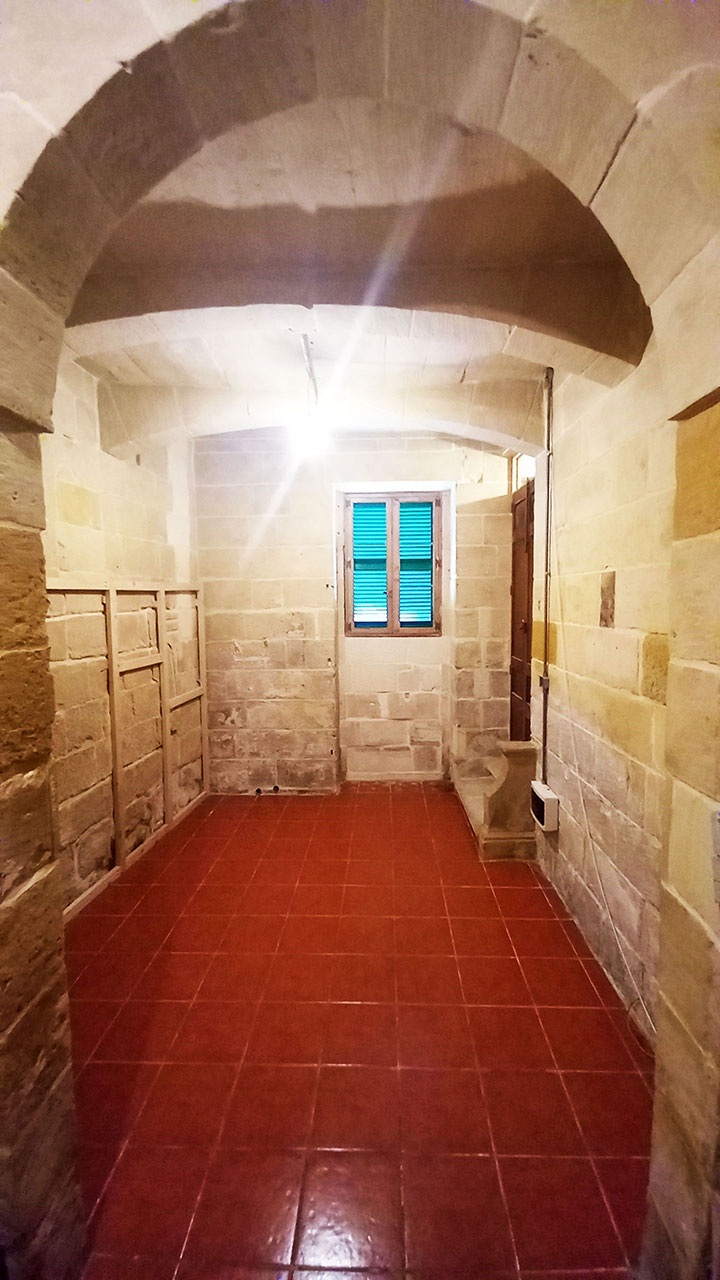
Original features include a traditional stone-supported ceiling, louver/window to the street, and a historic stone wall dating back to the 16th century.
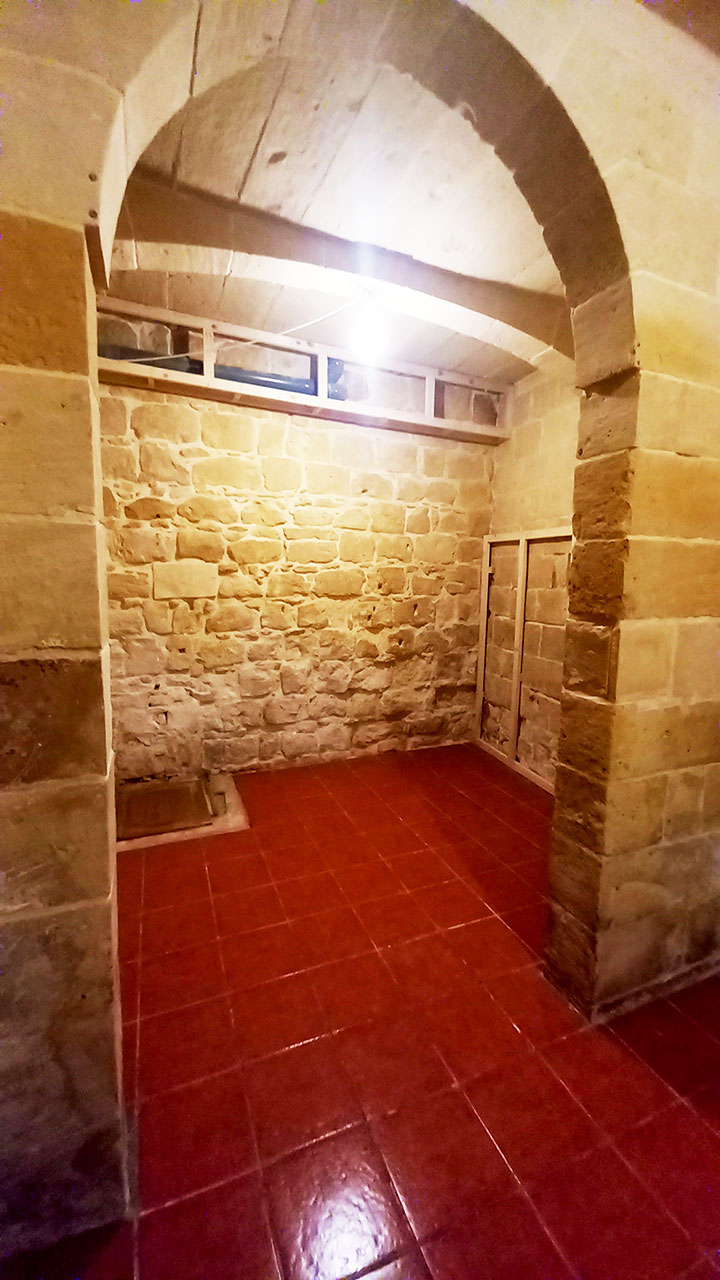
The high-ceilings provide enough room to install a mezzanine floor and a traditional Maltese well can be converted into a feature, or used as a secondary water source.
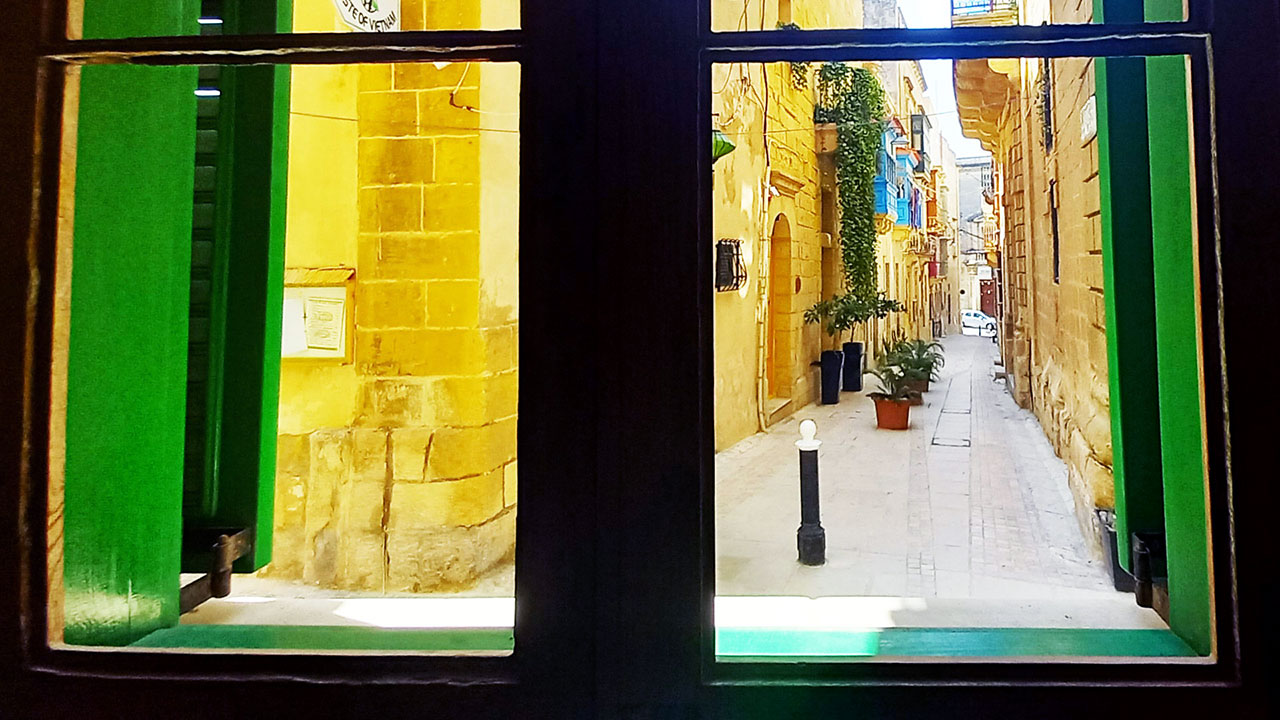
First Floor
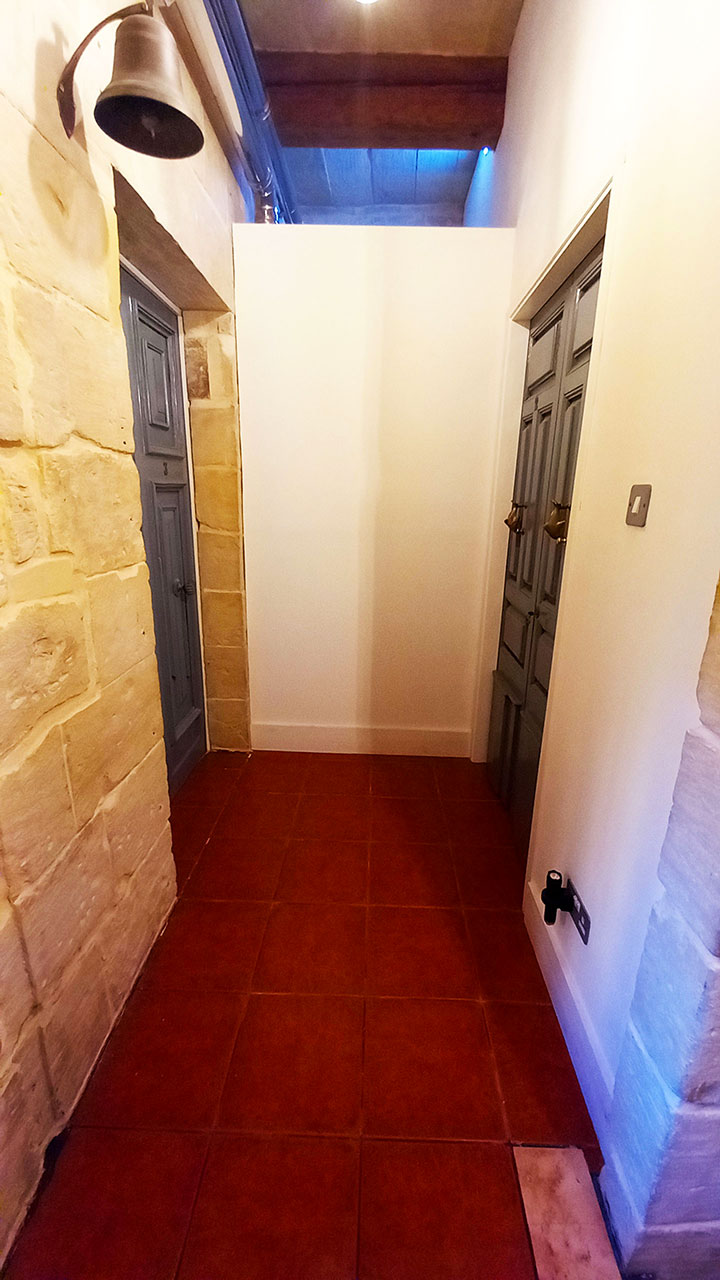
At the top of the stairs you'll find a bay window, providing natural light to the landing area.
To the right is a door to apartment 2, to the left, apartment 3.
Apartment 2
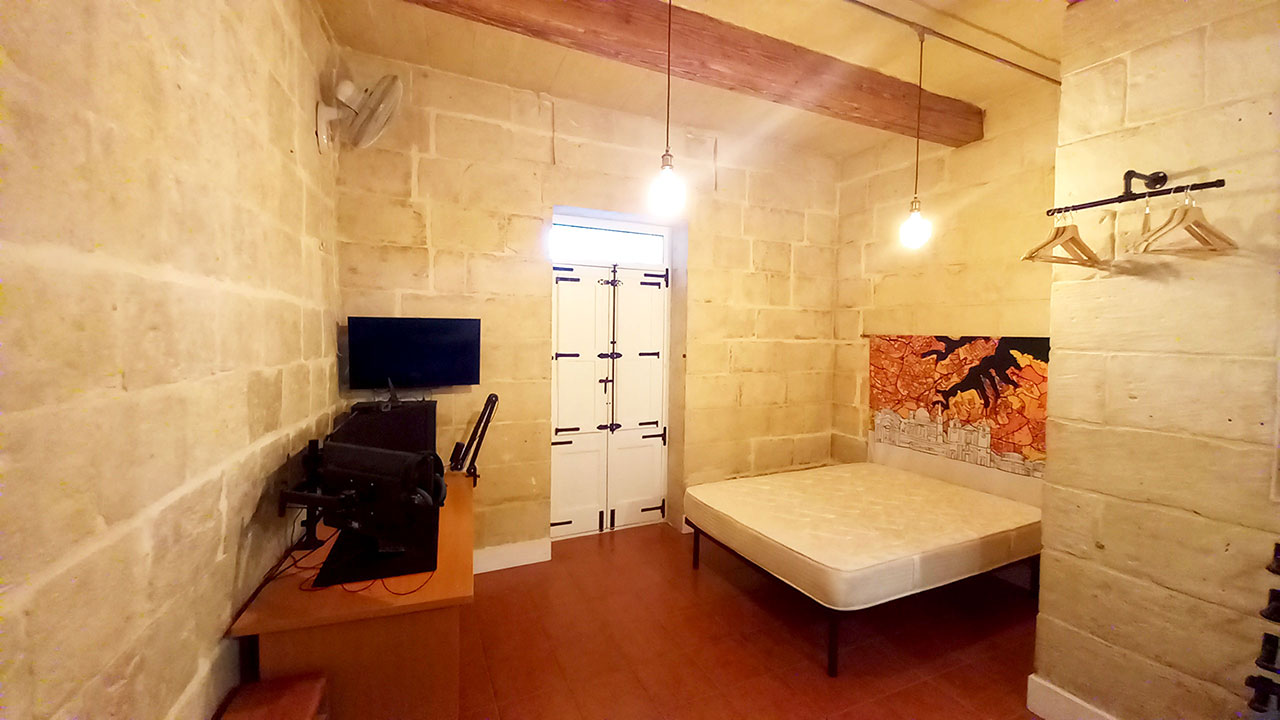
A fully-converted, self-contained living space. Consisting of an en-suite shower room, kitchenette, lounge, and bedroom.
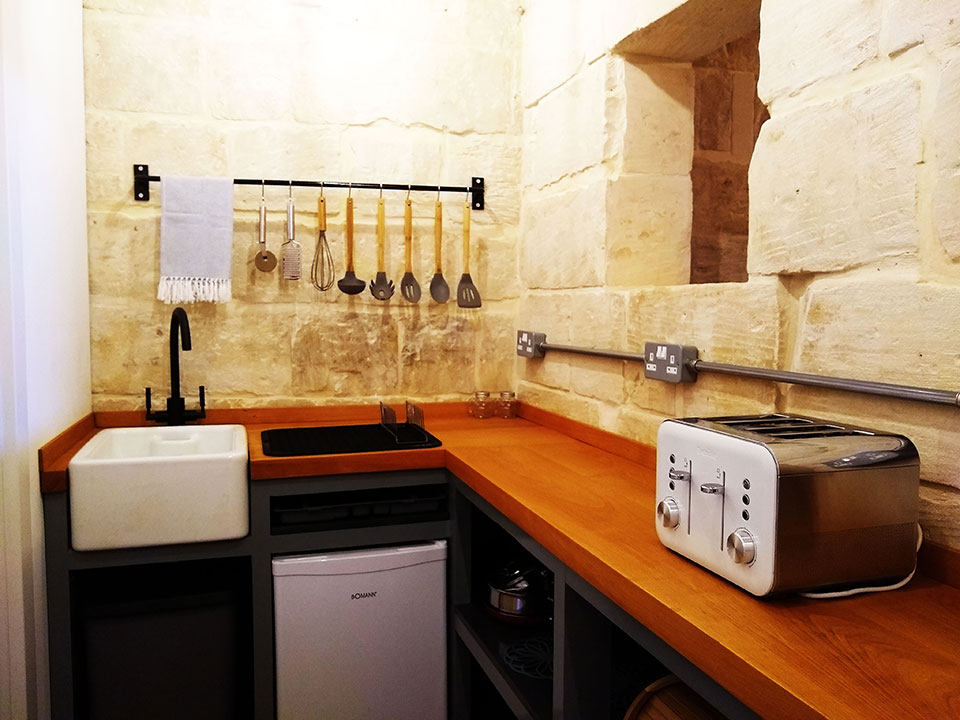
The apartment also features a small nook that can be used as an office or storage, plus a street-facing balcony.
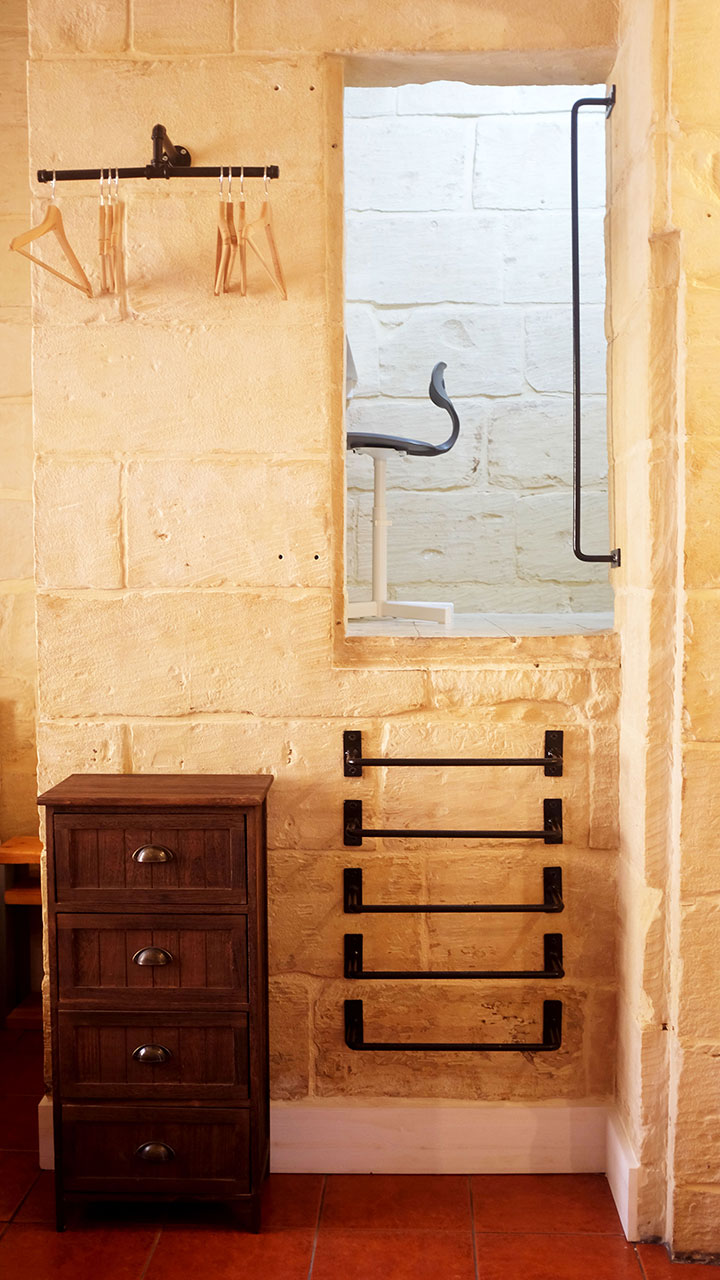
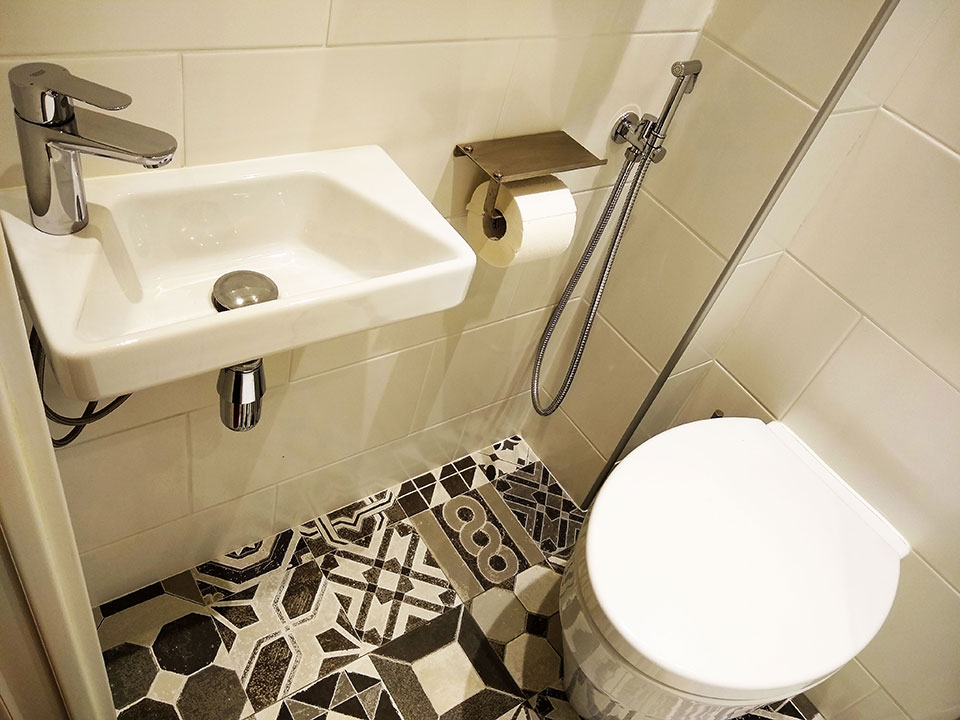
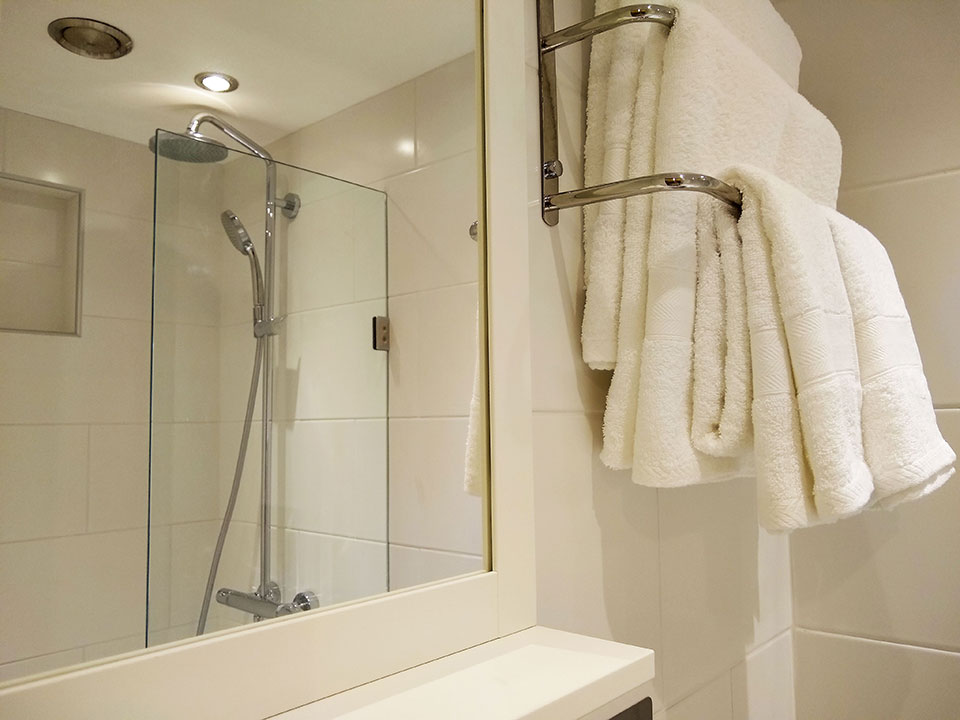
Original carvings can be found on the wall, indicating this historic property homed shipping merchants over 500 years ago.
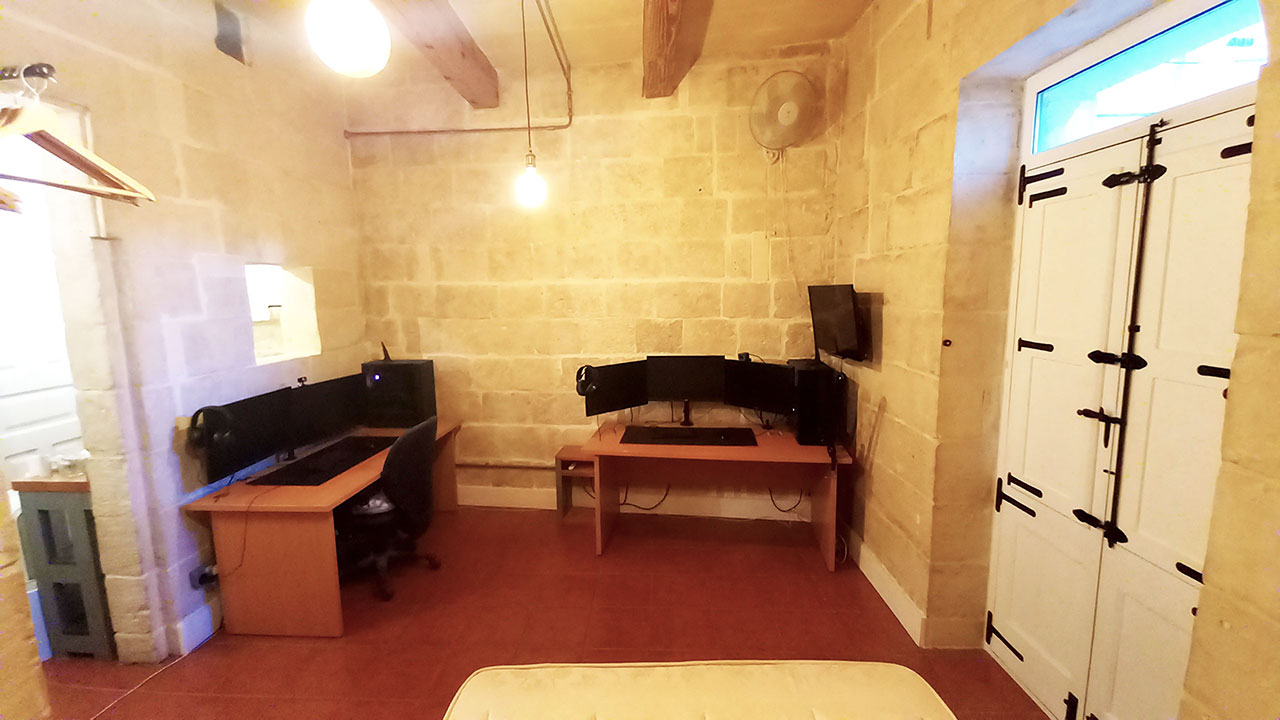
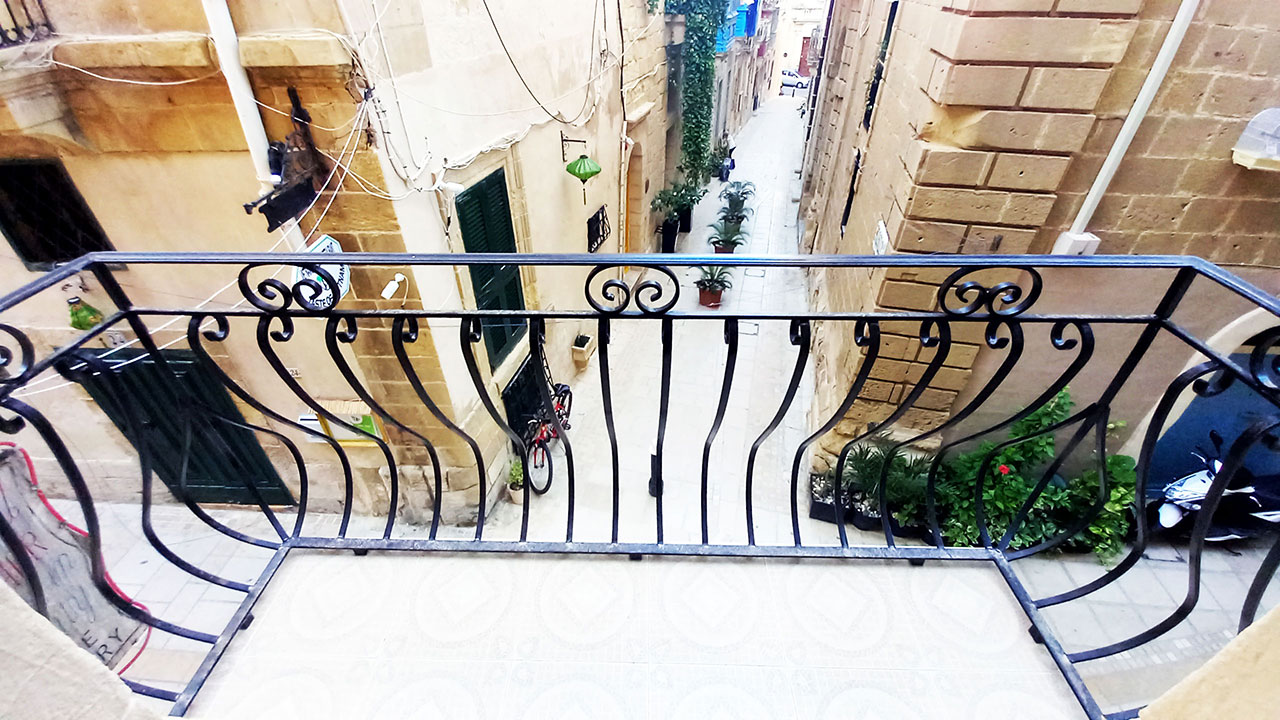
Apartment 3
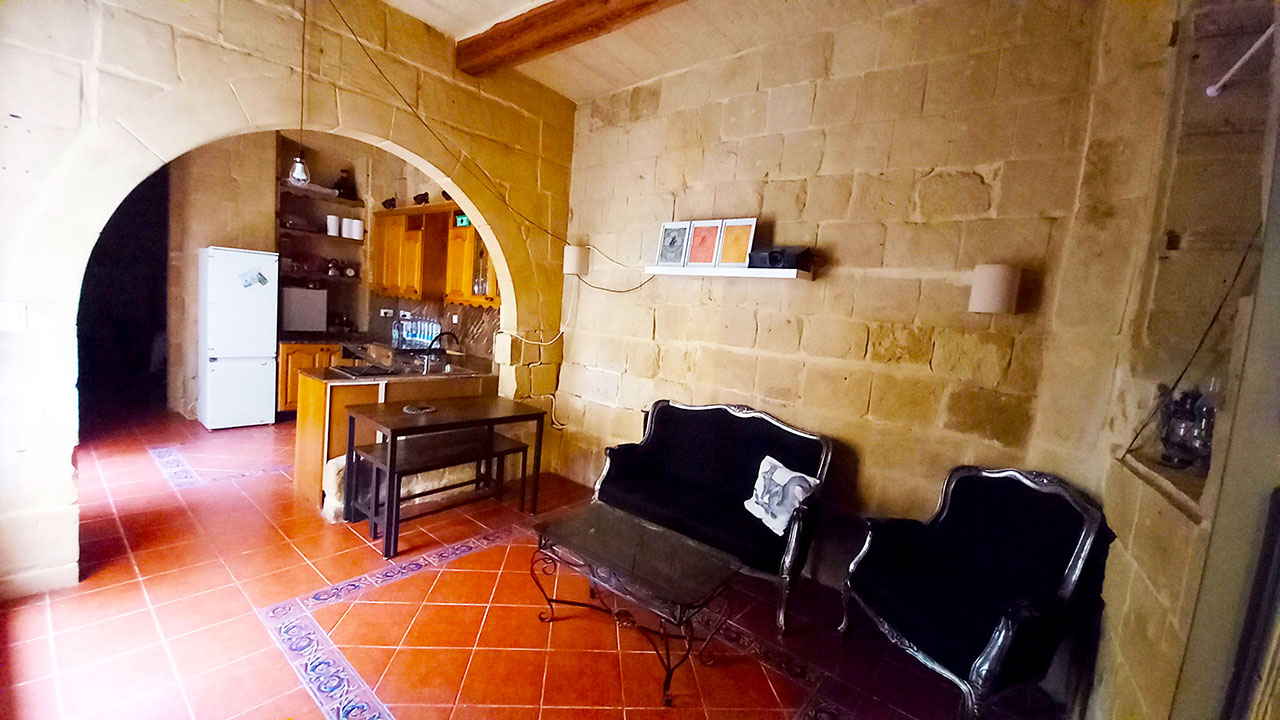
An unconverted one-bedroom apartment that includes an outdoor courtyard area, washroom, lounge, kitchen, bedroom, and en-suite.
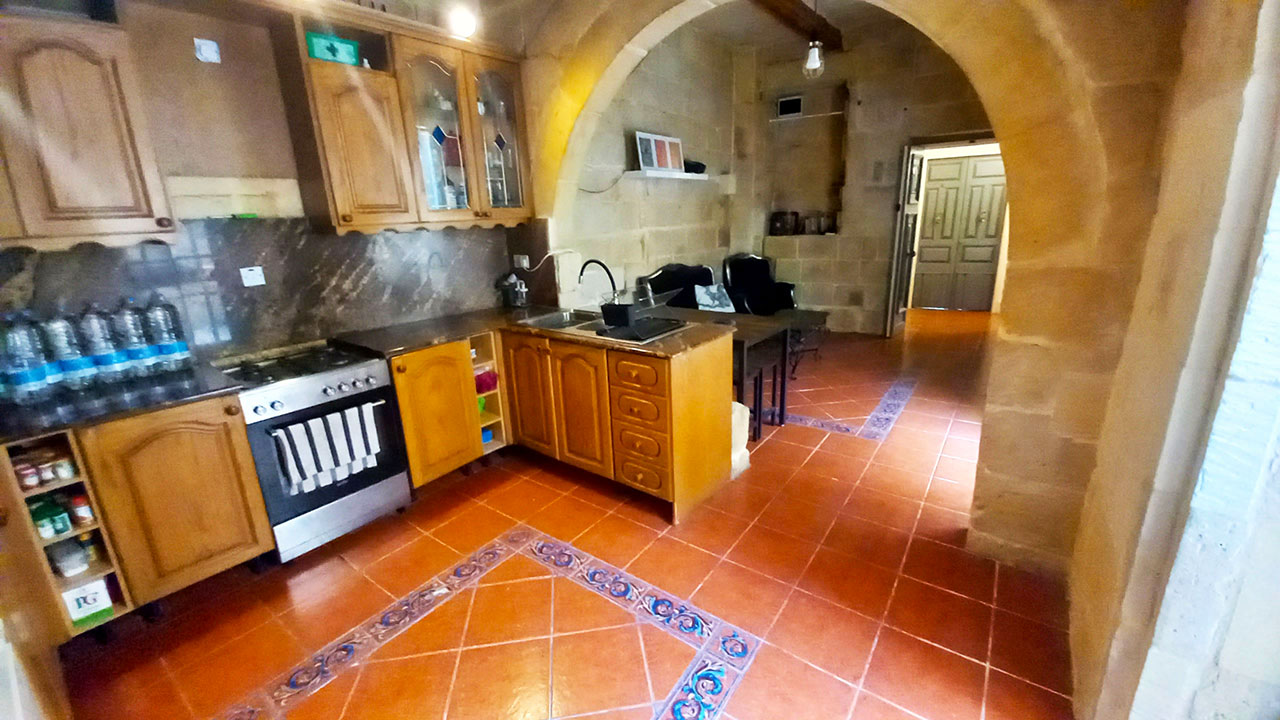
High-ceilings and wooden beams bring character and charm while a tall window provides plenty of natural light to the open-plan layout. Original enclave shelving offers ample storage.
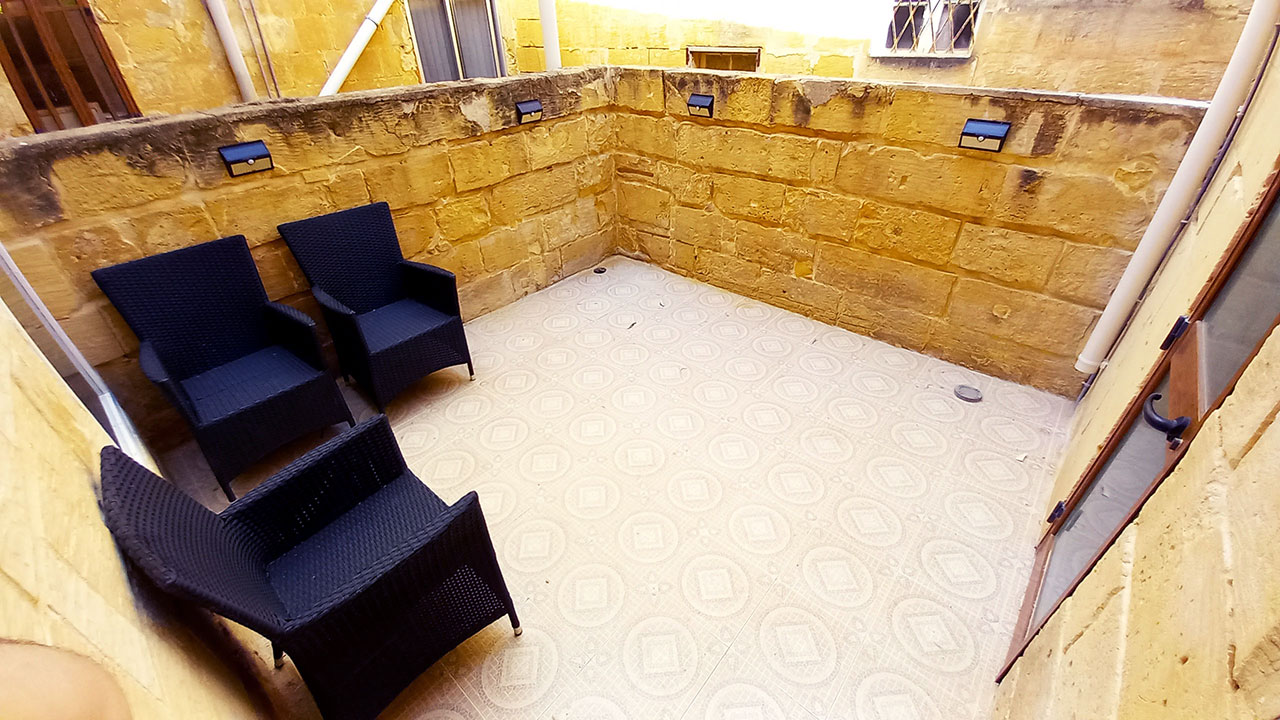
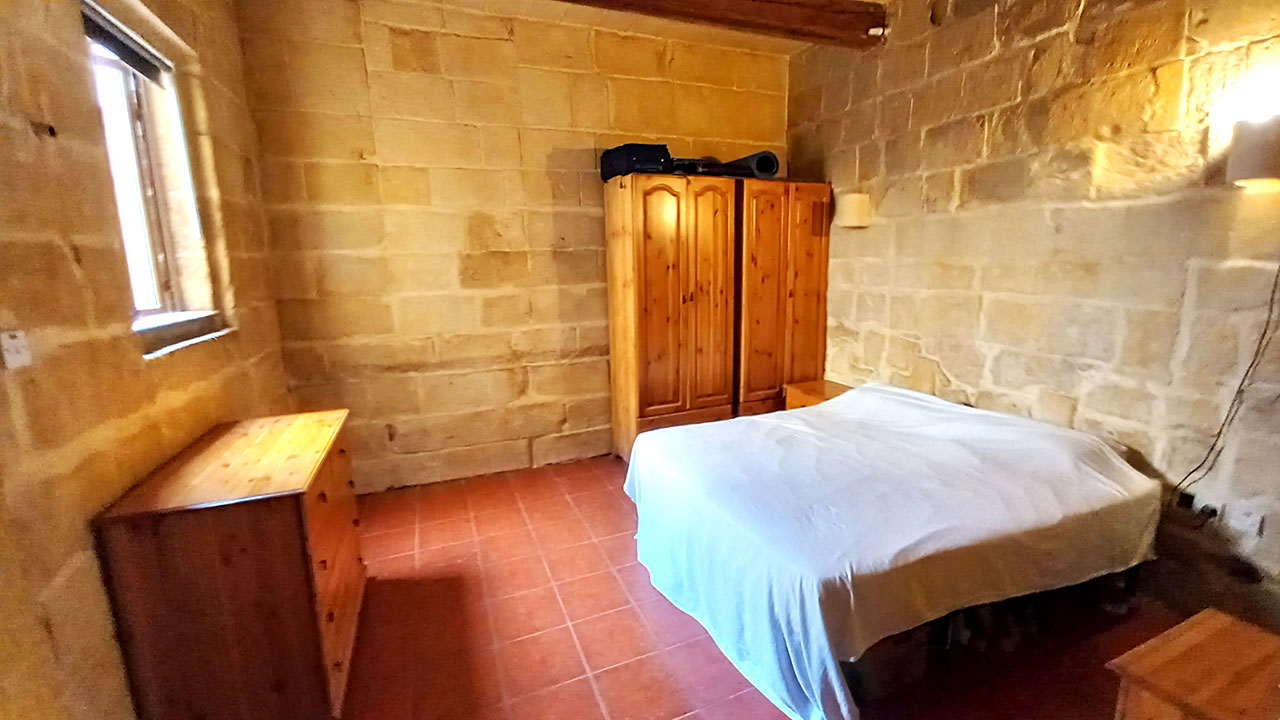
From the courtyard, a traditional garigor spiral staircase leads to the roof area.
Roof
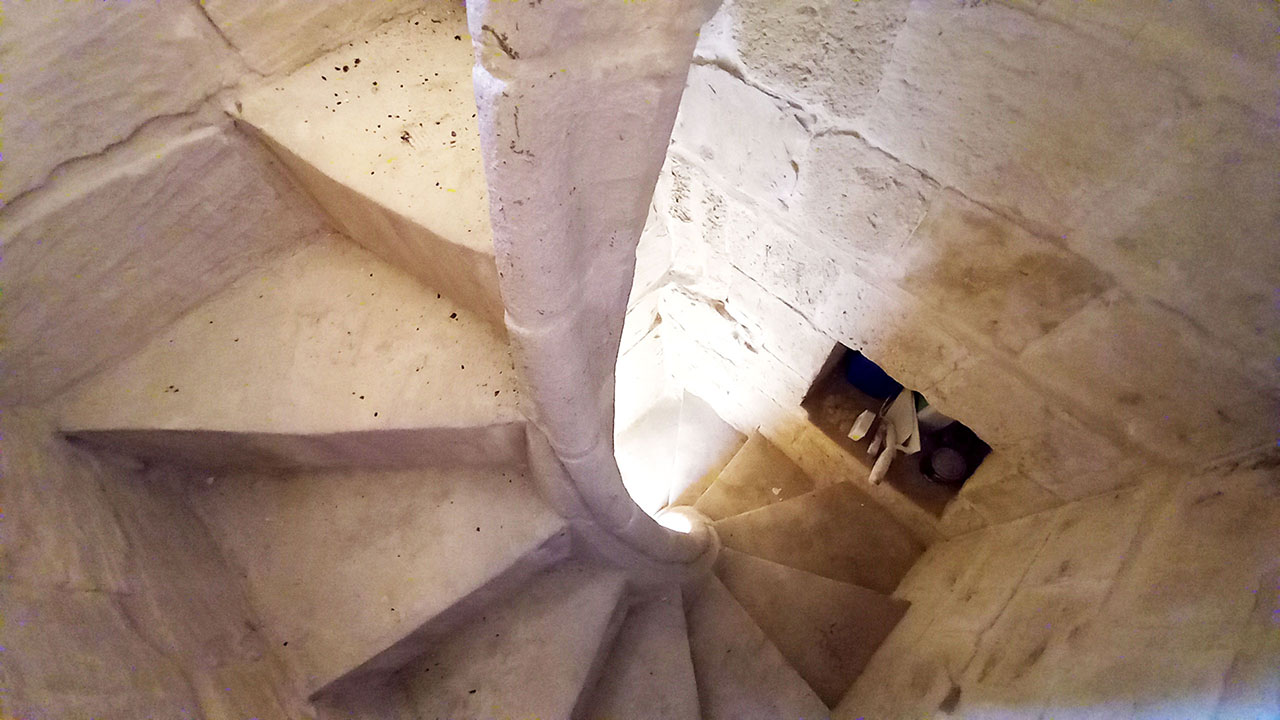
Exclusive access to the roof area provides the perfect spot for a BBQ or a place to enjoy distant harbor views.
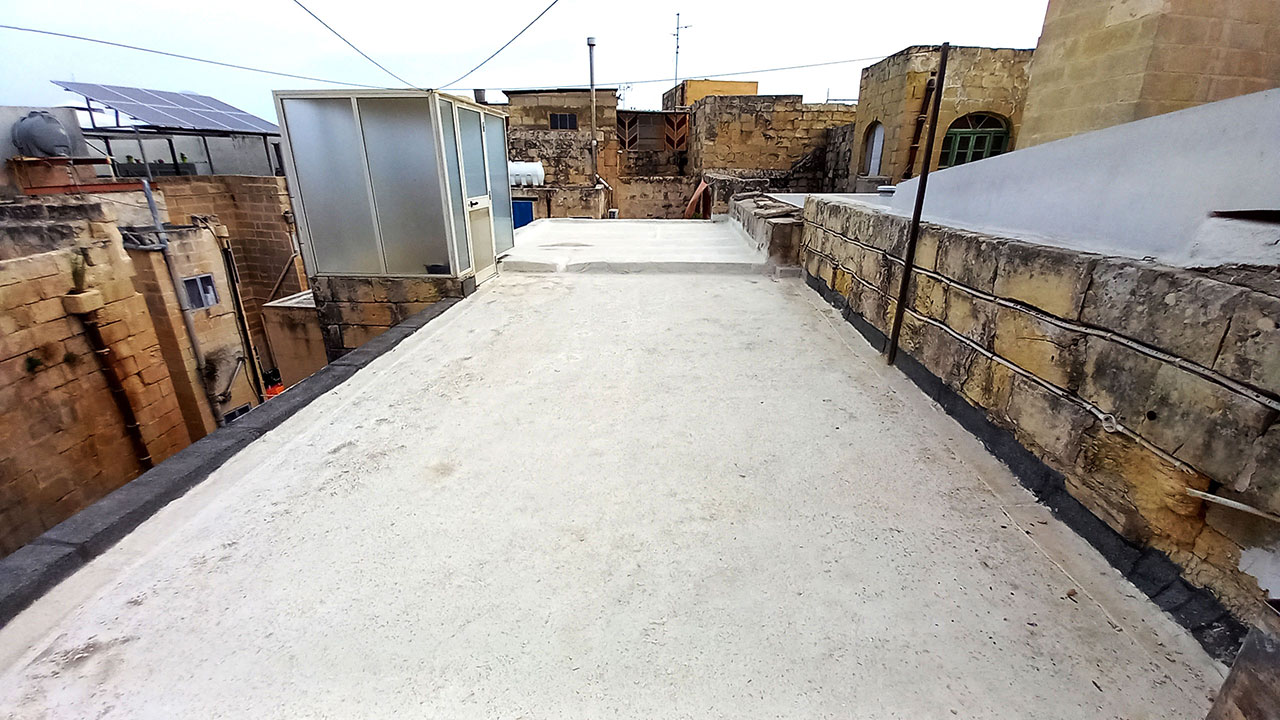
CONTACT OWNER
Email: samapplegateuk@gmail.com
Tel/WhatsApp: +356 99698974